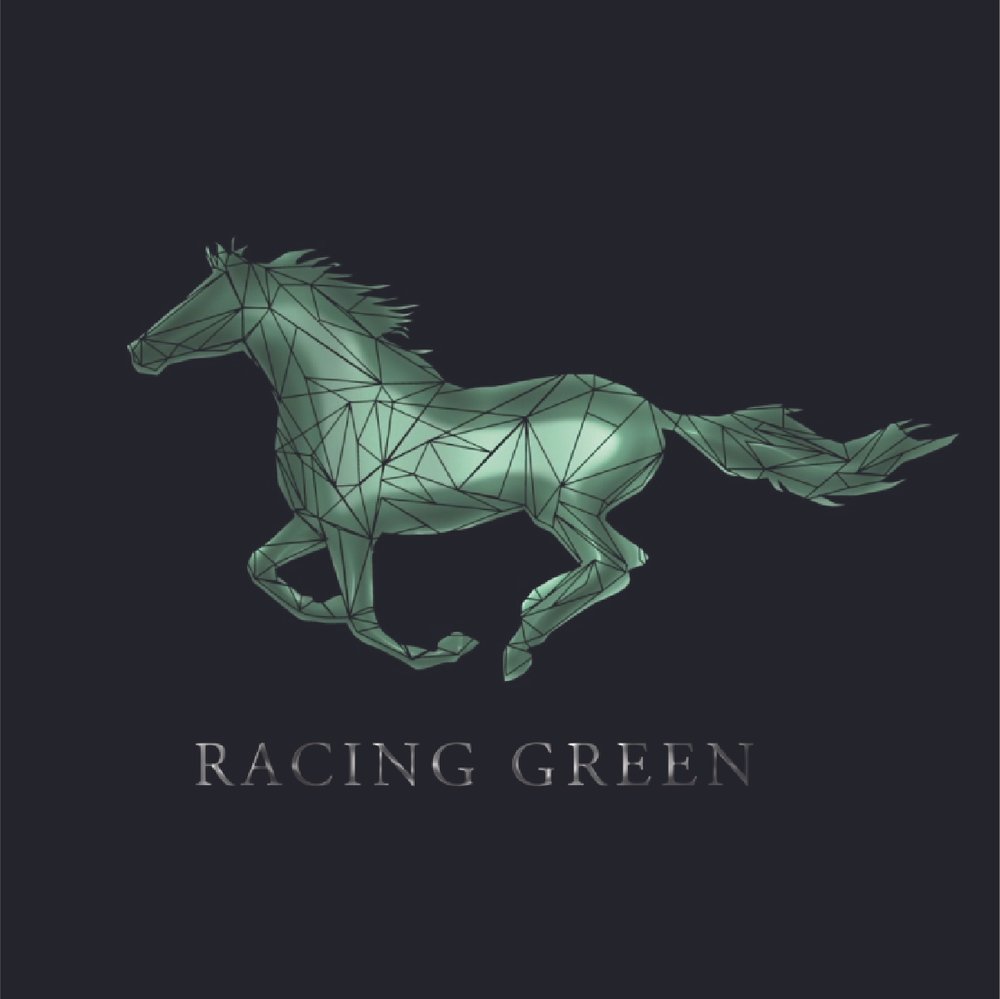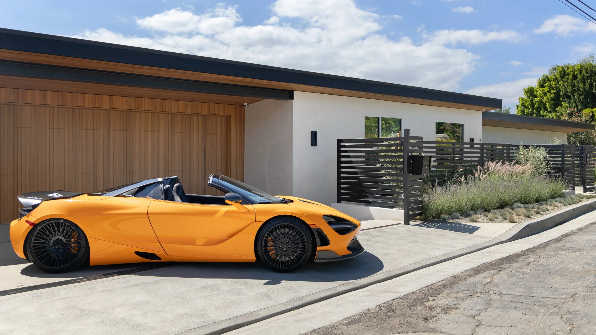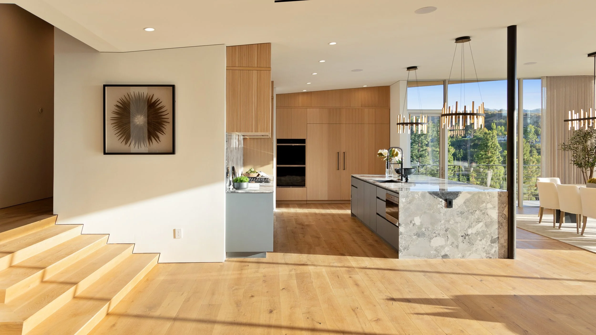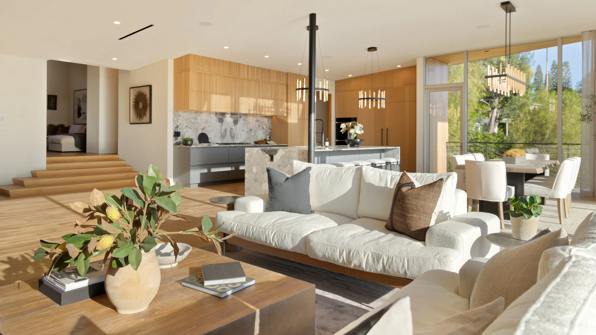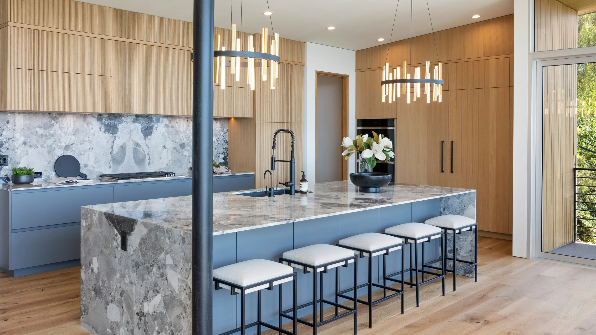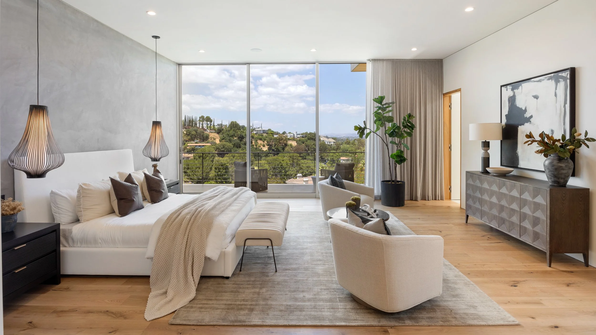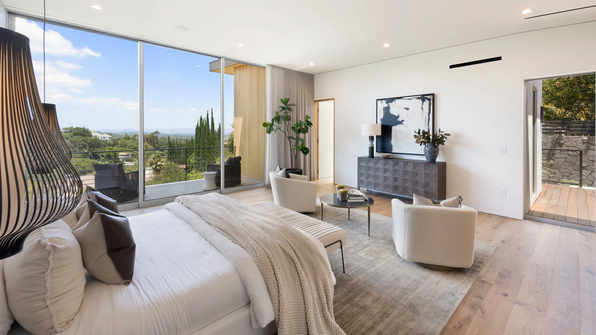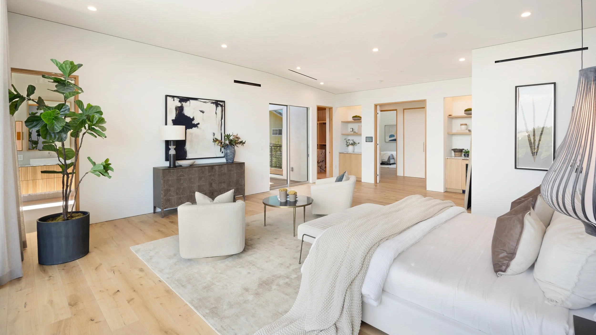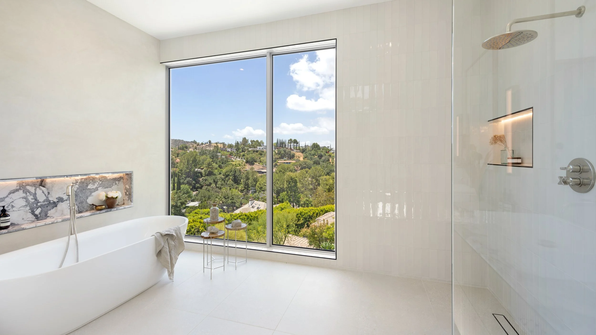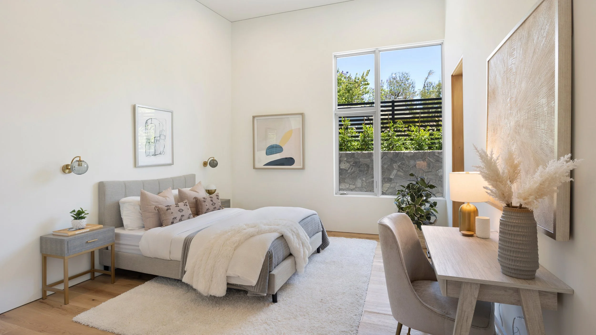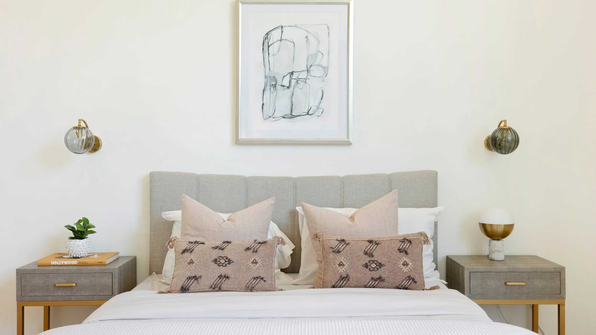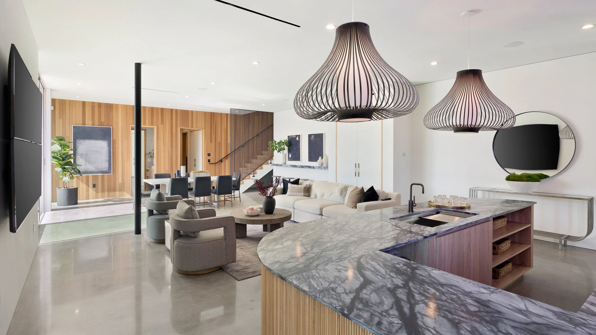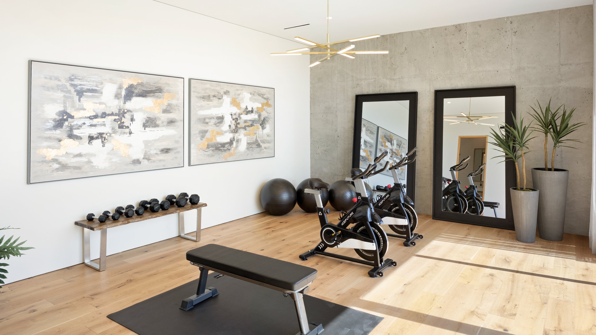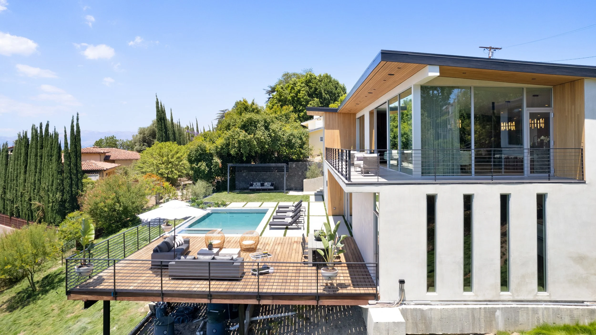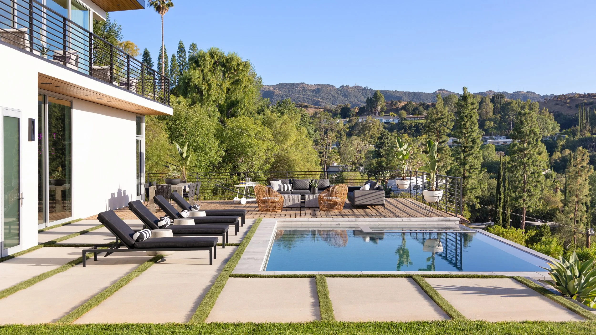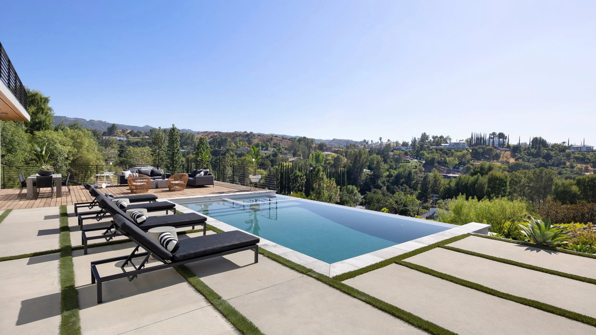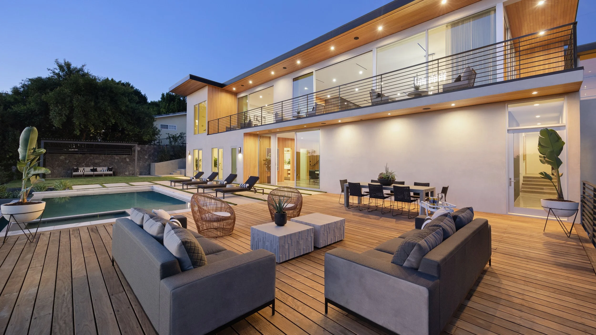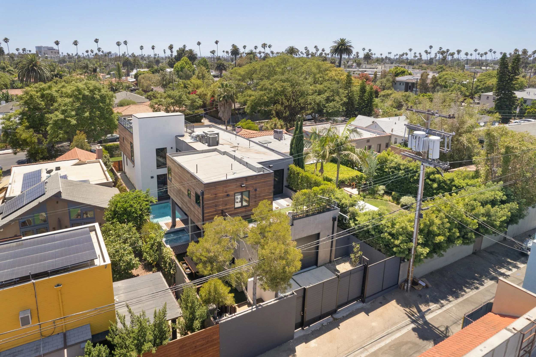












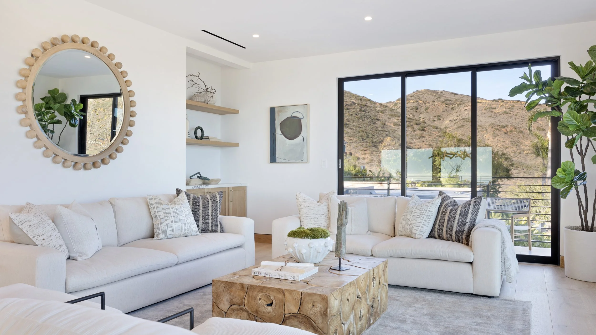


















































New construction of this Malibu Park architectural masterpiece, spread over an impressive 1.6-acre lot.
SPECS
5 Bed | 5 Bath | 5,509 sf.
OBVIOUS
Drive to the top of the hill and into your private driveway, pick a parking forecourt, you have two to choose from! Enter through the huge oak pivot front door and you are greeted by panoramic ocean views showcasing Point Dume, Catalina Island and Zuma Beach. This level boasts an enormous white oak chef's kitchen with the obligatory Wolf & Sub-Zero appliances. The views only get better as you approach your dining room and out onto your adjacent wrap around deck, with alfresco dining area, outdoor kitchen and limestone clad fireplace. Back inside another fireplace sets the tone for the living room with Juliette balconies & view of the ocean & Santa Monica mountains. A beautiful en-suite bedroom with deck & a private office finish off the main level before leading you to a floating oak staircase down to the lower level. Downstairs two more bedrooms, each with exquisite en-suites dressed in Italian tile & Hansgrohe fixtures are found at the end of the wide-open hallway along with a large laundry room with ample storage space. Last, but not least, enter your 1,200 sq/ft primary suite with cedar clad ceiling, separate living room and more breathtaking panoramic ocean views. Did we mention the 500sq/ft closet reminiscent of one of Rodeo drives haute couture stores, boasting double islands, makeup station and mirrored glam room wall. Finally look upon the primary en-suite that is a true masterpiece, 12ft double vanity, incredible fully body jet shower stall bathed in Italian porcelain stone and a freestanding tub looking out to Point Dume.
The grounds are no less impressive; double garage & gym lead you across a graveled courtyard down secret garden steps to the poolside oasis with yet another outdoor kitchen, multiple sunbathing platforms and a resort style 48' x 22' pool and spa. And, if that's not enough, gaze upon a fully built in Airstream with two queen size beds, kitchenette and Ipe deck. Do not miss this truly magical Malibu Hills home.
